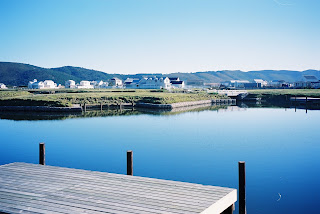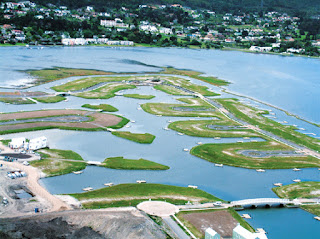Reading Craig Smith's "The Thesen Island Parkland Trust - Members' Q & A", sent to home owners on December 12, 2016, it is a concise summary of the condition of the Parkland, the ownership (Not the HOA!) and the aborted plan to cut out more stands from it.
Yes, folks, the whole Parkland is contaminated. And you read it here in this post on December 11, 2014:
"More Egg on Trustee's faces - Gray Rutherford responds with the Arcus Gibb Map to HOA dismissal of his statement regarding Parkland contamination"
From this post:
"The Trustees and Dr Chris Mulder are well aware of the contaminated areas and the proposed development would not be located on contaminated land."
- Excerpt from the letter from HOA Trustees to home owners, dated 2 December, 2014.
"The area shown for potential future houses is not contaminated and were not part of the previously identified contaminated areas. "
- Excerpt from letter from Dr Chris Mulder, CMAI to Brian Sears, Chairman of the TIHOA, dated 28 November, 2014, and sent to home owners in letter dated 2 December, 2014.
Gray Rutherford wrote:
I refer to my previous e mail to you dated 26 November 2014. As I have not had the courtesy of a direct response, I am taking as your response the dismissal of my statement in the email you sent to Thesen Islands home owners on 2 December 2014.
I had thought that, in the interest of good governance, you would have independently investigated my statement that the full extent of the Parkland is a remediated contaminated area. Despite not wanting to become further involved in this sorry saga, your public rebuttal requires me to substantiate my statement. (Bold added)
I attach a (reduced) contaminated areas plan ref J90299B – 3 dated June 2001 by consultants Arcus Gibb that identified the different contaminated zones on Thesen Islands. It encompasses the full Parkland and includes the areas where you planned to develop 15 more residential stands. This plan formed part of a report that detailed the contamination on Thesen Islands and the remediation plan and strategy agreed with the environmental authorities.
Yes, it as we said. Sometimes you need to listen to people who are telling you what you don't want to hear.
Keeping records has its advantages. Less chance of forgetting the important stuff. And for when you might need to dig it out.
As Craig Smith wrote in answering the question regarding ownership of the Parkland:
7. Why did we pay CMAI R108 000 of Members funds for the plans to develop the Parklands when they did not even belong to us?
The Trustees of 2014 looked at ways to address the potential shortfall in the Capital Reserve account without having to raise levies. One option was to cut out a few more residential stands in the Parklands. Emails I have read show CMAI projecting profit of R10 -14m. Nowhere does CMAI, or the TIHOA Trustee representative of the Trust ever informed the Board that they will only get 25% of this amount.
All the Trustees I have spoken to said that if they had known this detail up front, they would never have continued with the investigation.
8. Why were the Trustees not given this information?
Brian Sears' (Chairman of the Board 2014) reply to my question: "I was aware that there was a Trust which I personally believed was the protocol to manage the polluted area demarcated by the concrete bollards. In hindsight, I should have studied it but there is nothing I can do about that now. In my defence, I had in my team, Richard Wilkinson a Trustee of TIHOA as well as a Trustee and the representative of TIHOA on the Trust. The Trustees had also appointed Dr Chris Mulder of CMAI, the team who were intimately involved in the original development and was fully aware of the Trust. Neither Chris nor Richard ever mentioned that TIHOA did not own the land or that the proceeds had to be shared 75% with Barlow's."
The only logical explanation is that either these 2 parties were not aware of the details of the Trust or they had forgotten about them.




















